
The kitchen is, arguably, the hub of your home. Unfortunately, for a home without much room, maximizing your kitchen to its fullest potential can seem like an impossible challenge. However, utilizing Japanese kitchen design for a small space can give you the kitchen of your dreams within the space allotted.
What is Japanese Design
Japanese design is typically noted for its modern minimalist approach, neutral color schemes, and zen influences. In Japanese culture, people tend to want their kitchens clean, simple, and trim for cooking food since they focus their dining needs in a separate area, while Western culture incorporates an eating space within the kitchen.
You might think the open-concept craze for kitchen designs came from Western ideas, but it actually originated in Japanese design. Japanese kitchens focus on an open concept as part of the minimalist feel and create an unobstructed view. Hence, these kitchen designs tend to lack cabinets and walls.
Benefits of Japanese Kitchen Design for Small Space
Because of Japanese design’s minimalism and reduced focus, it is an ideal design choice for kitchens within a small space. Japanese kitchen design maximizes the small room, provides simple storage solutions, and hones in on the basics.
Maximizing the Space
The open-concept feel of a Japanese kitchen design helps small spaces seem more significant than they are, despite the square footage. The open-concept layout, paired with the neutral or monochromatic color schemes, also maximizes the space.
Having many colors and patterns can make the kitchen feel cluttered and tight, whereas focusing on a single color and material doesn’t. Instead, the eye fixes on the kitchen entirely rather than jumping around from color to color to pattern. Similarly, reducing the number of cabinets and drawers in your kitchen will open up space too.
Simple Storage
Having open-faced storage, such as shelving or pantry, instead of rows of cabinets and draws, makes finding what you need easier. It also creates ample storage space without cluttering the kitchen so that you can make the most out of your square footage.
Plus, if you decide to consolidate your storage space into one large pantry instead of many cabinets, you create a more cohesive space that seems larger than one broken up by drawers and doors.
Back to Basics
If you ever watch shows on the major home improvement channels, you might notice that people want a kitchen with many bells and whistles. How many of those accessories do you think you would genuinely need, especially if you have a small space?
The Japanese kitchen design brings the kitchen back to the basics, focusing on the appliances and counter space rather than whether you have a large stove hood or a cushioned breakfast nook.
The basics are what you need in a small space, even if you think you need more. The minimalist design that accompanies the architectural footprint makes your kitchen look sleek and modern without all of the extras people add to achieve the same look.
Japanese Kitchen Design Tips
Japanese design might look easy but involves some know-how if you want to enhance your small space. In particular, you’ll want to pay particularly close attention to your color choices, materials, eating area, and the Japanese philosophical concept of wabi-sabi.
Choosing a Neutral Color Palette
In fashion, some colors and patterns can create slimming and enlarging effects on the human body. For example, black is a slimming color while red enlarges. The same rule applies to interior design. To maximize your space, use neutral, calm tones.
You can even choose a single color that complements the rest of your kitchen design to not confuse the eye with where to look. You don’t want two major kitchen components competing for attention because it will clutter the space–even if you recently cleaned.
Furthermore, neutral tones will make choosing complimentary decor easier because you don’t have to search for pieces that match the environment.
Choosing Materials
Japanese kitchen design utilizes natural materials over synthetic. For example, you can create your island with wood for particularly small spaces and line the planks up in vertical rows to draw the eye upward. Similarly, you can use the same style of wood for your cabinets or shelving.
However, rather than create many single door cabinets in columns and rows, consider a single pantry with tall wooden doors.
In doing so, you create the illusion that your small space has higher ceilings than it does. Focusing on the grain of the wood and the same color draws the eye up and creates a calming space that helps make the kitchen area feel more open and relaxed than one with artificial fixtures.
Skip the Kitchen Table
To create more space in your small kitchen while also styling it according to Japanese design, skip the kitchen table. Adding space for a table and accompanying seating will take up space that a small area doesn’t have to give.
Instead, create a bar area at your kitchen countertop. Add in a few low-rise bar stools for seating and let that take the place of a traditional kitchen table. While optional and not necessarily a required aspect of Japanese kitchen design, low-rise bar stools will help enlarge your space too, because the backs won’t obstruct the flow or view.
Embrace Wabi-Sabi
In Japanese design and culture, there’s the term wabi-sabi. It doesn’t have a direct English translation because it’s more of an aesthetic or philosophical belief than a specific word. Ultimately, it means embracing life’s imperfections or incompleteness, hence focusing on minimalism and natural design features.
You can use the term when designing similar to the way Scandanavian design uses hygge to style homes in muted, comfortable features. For example, instead of searching for matching mug sets, patterned backsplashes, the optimal cabinets, or highly digital appliances, focus on the imperfection of what you have and embrace it.
These Japan kitchen ideas will leave you inspired

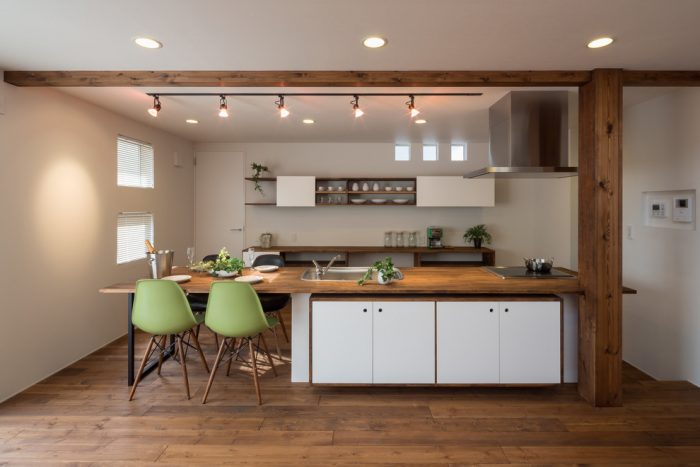
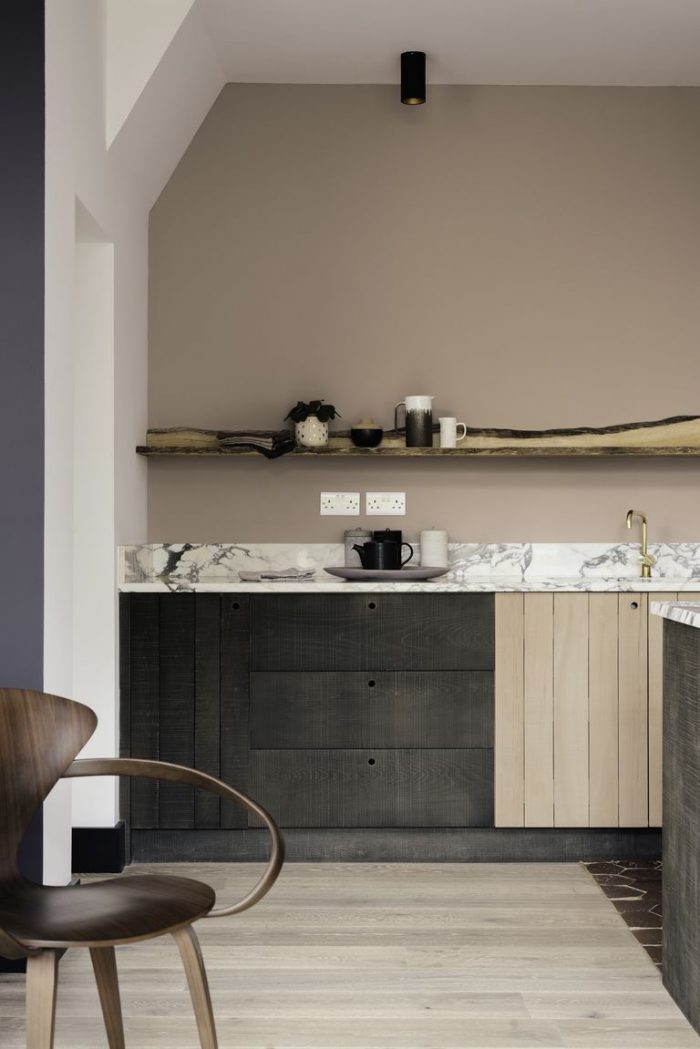
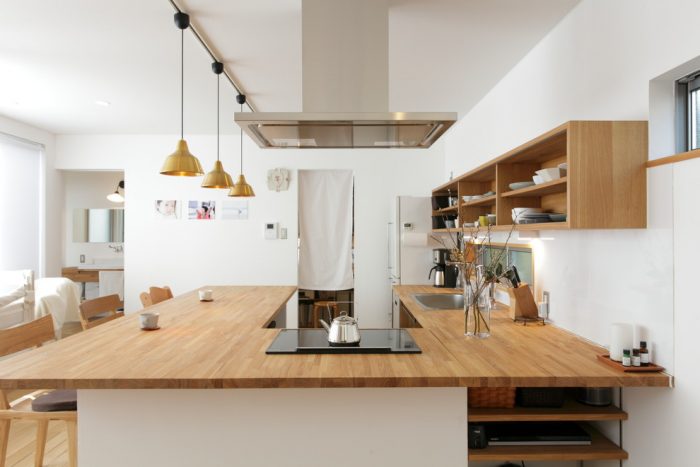
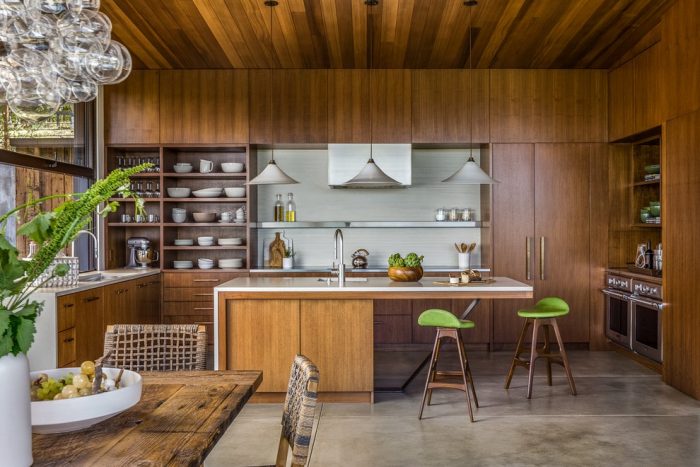
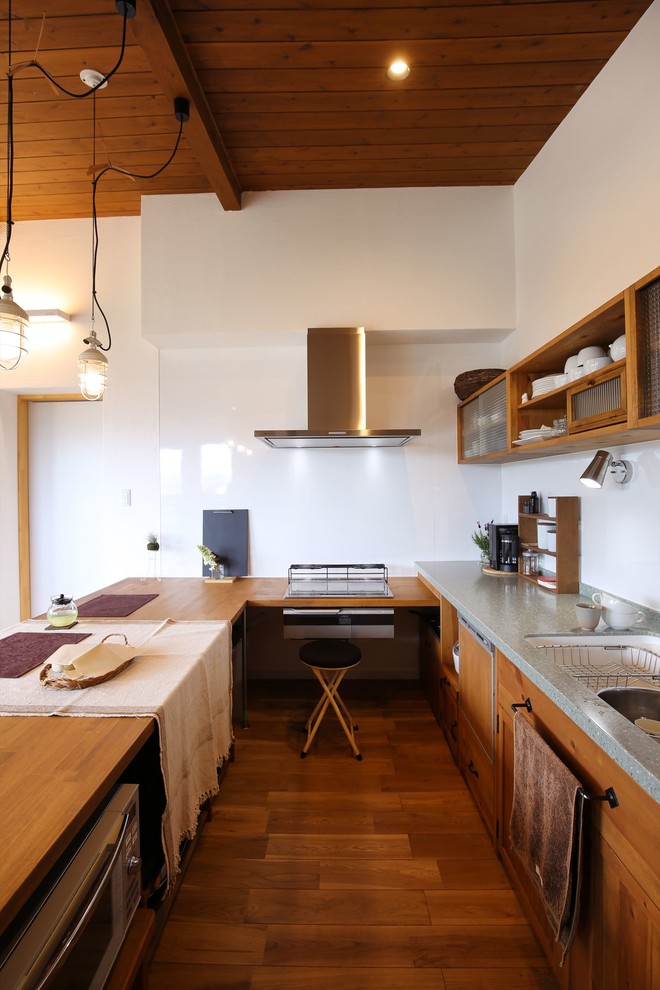
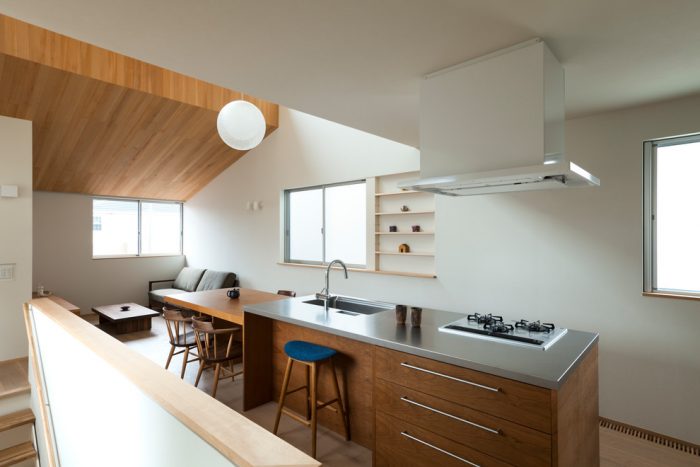
You may also like: 24 Inspiring Minimalist Small Kitchen Designs